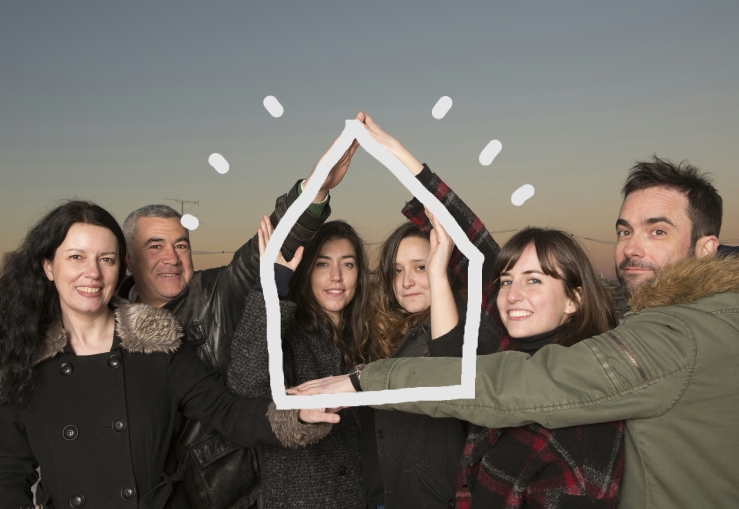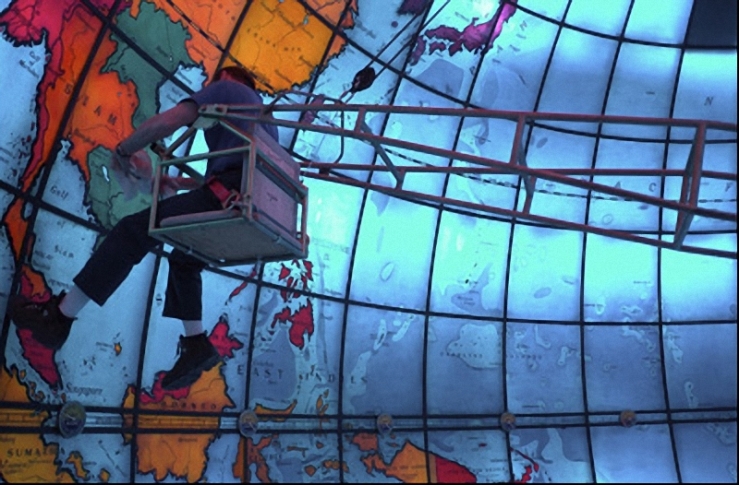Category: Uncategorized
360
BAIONA LIBRARY VIDEO
Watch the new video about Baiona Library by Imagen Subliminal
READING SPACES
Lecture by Clara Murado at Kent State University in Florence

TEAM

New project on the website
Mapparium(1935) Mary Baker Eddy Library in Boston, Massachusetts.
“The Mapparium is a three-story tall glass globe of stained glass that is viewed from a 30-foot-long (9.1 m) bridge through its interior. It is a unique exhibit at The Mary Baker Eddy Library in Boston, Massachusetts.
Built in 1935 and based upon Rand McNally political maps published the previous year, the Mapparium shows the political world as it was at that time, including such long-disused labels as Italian East Africa and Siam, as well as more-recently defunct political entities such as the Soviet Union. In 1939, 1958, and 1966 the Church considered updating the map, but rejected it on the basis of cost and the special interest it holds as an historical artifact.


Inspired by the famous spinning globe in the lobby of the New York Daily News building, they commissioned architect Chester Lindsay Churchill to design the Mapparium. Like its New York inspiration, the Mapparium features a panel of weather instruments. The 608 stained glass panels were produced by the Rambusch Company of New York and the Mapparium was opened to the public on June 1, 1935″.
The 608 stained glass panels were produced by the Rambusch Company of New York and the Mapparium was opened to the public on June 1, 1935″.

Source: Wikipedia
Images:http://www.marybakereddylibrary.org/exhibits/mapparium/gallery
mecity for Society6
Teknobyen student housing published in Plataforma Arquitectura
Our friends at Plataforma Arquitectura have just published our norwegian student housing. You can check it out here.
(Thanks to P.A.)
FLW by Goldberg and Bohringer
Flw. Ken Goldberg and Karl Bohringer, 1996
Material: silicon. Dimensions: 60 x 80 x 10 micrometers.
A 1/1 millionth scale model of Frank Lloyd Wright’s Fallingwater, fabricated from silicon using ultra high precision lithography. Courtesy catharine clark gallery, san francisco, ca.
Microphotography of Frank Lloyd Wright’s tiny masterpiece
“Why Fallingwater? Wright employed the cantilever: a horizontal structure for distributing force, “the true earth-line of human life” (Wright). Minature cantilevers are used to measure forces in devices etched from silicon. Examples of current research can be found at many labs including UC Berkeley, Cornell and UCLA”.
“How it was made:
The flw silicon 3D structure was fabricated using a process known as SCREAM, Single Crystal Reactive Etching And Metallization. The process began by scanning in Frank Lloyd Wright’s floorplans from a book. These are then imported into a software package that we use to generate a proportional but simplified 3D model of the building with its cantilevered balconies. This model is then used by the computer to create a sequence of optical masks.
Plan
Once the masks are ready, a wafer of purified silicon is treated with a light-sensitive chemical known as photo-resist. In a clean room laboratory, the masks are then used to expose selected areas of the wafer to ultraviolet light, which renders the photoresist susceptible to dissolving in a developer solution. The first mask corresponds to the top floor of the building.The exposed areas of the wafer are washed clean with deionized water, and then a reactive ion etch is applied to the wafer. The etch occurs in a vacuum chamber where chlorine radicals are accelerated by electrostatic fields during a plasma discharge. The ions remove the silicon in unprotected areas, leaving only the patterns defined by the photoresist. The etch cuts deep into the bulk silicon, creating 3-dimensional structures. The lithographic procedure is then repeated with the next mask, etching downward from the top floor to each lower floor. Each etching procedure takes several hours including the lithography and cleaning steps. A final plasma etch with sulfur-fluoride ions is used to undercut the silicon, creating the suspended cantilevers in 48 copies of the completed structures”.






